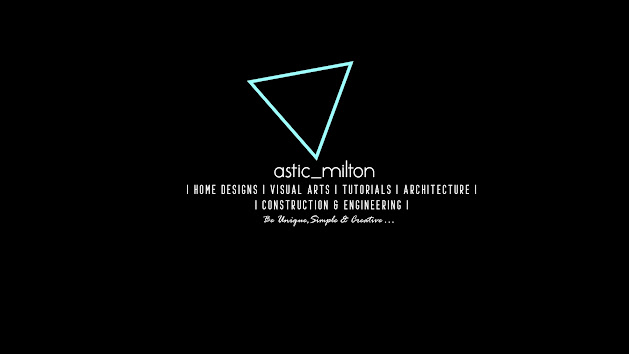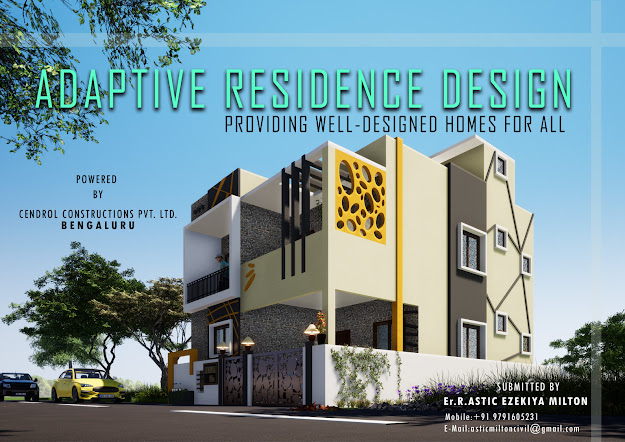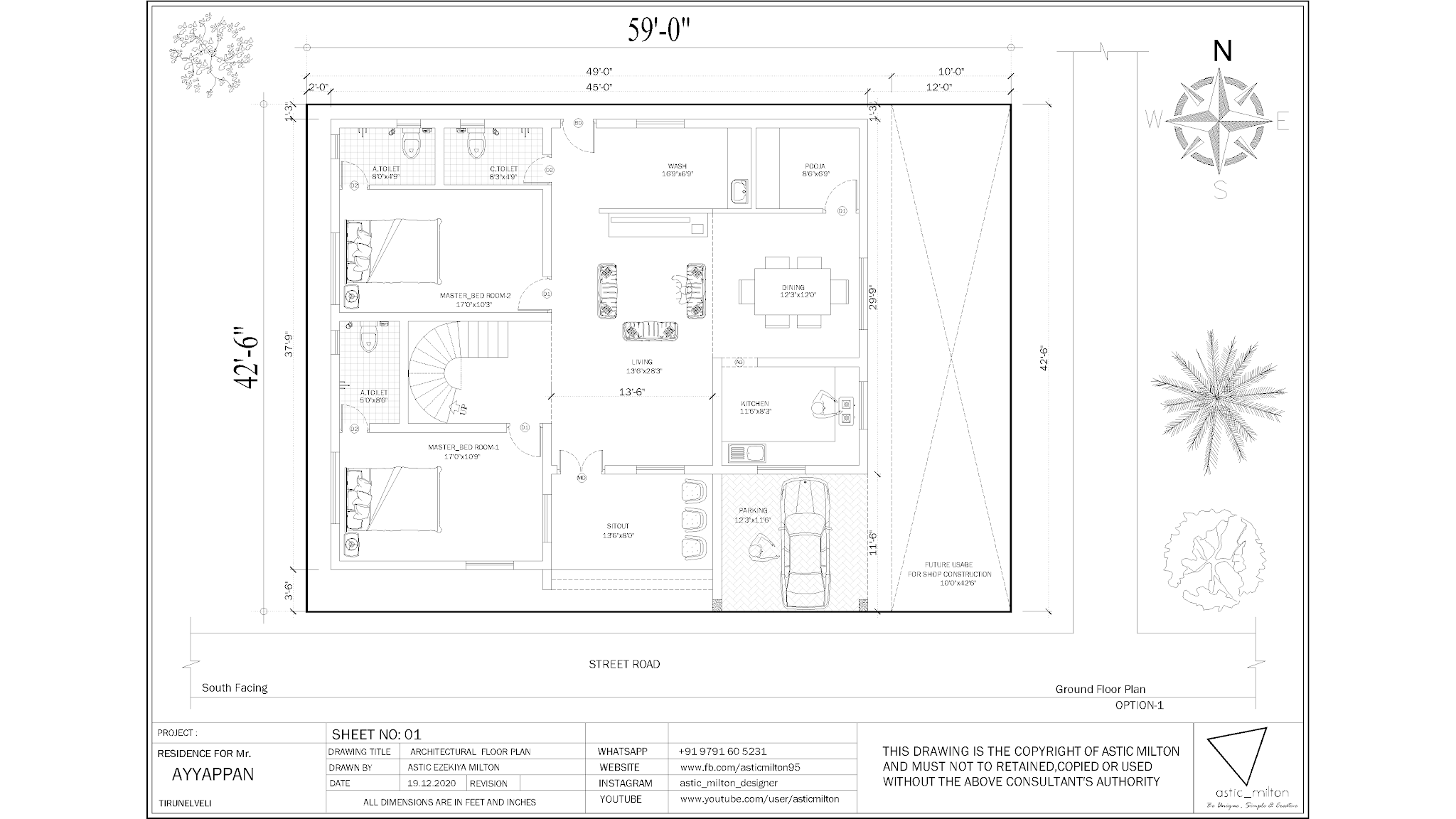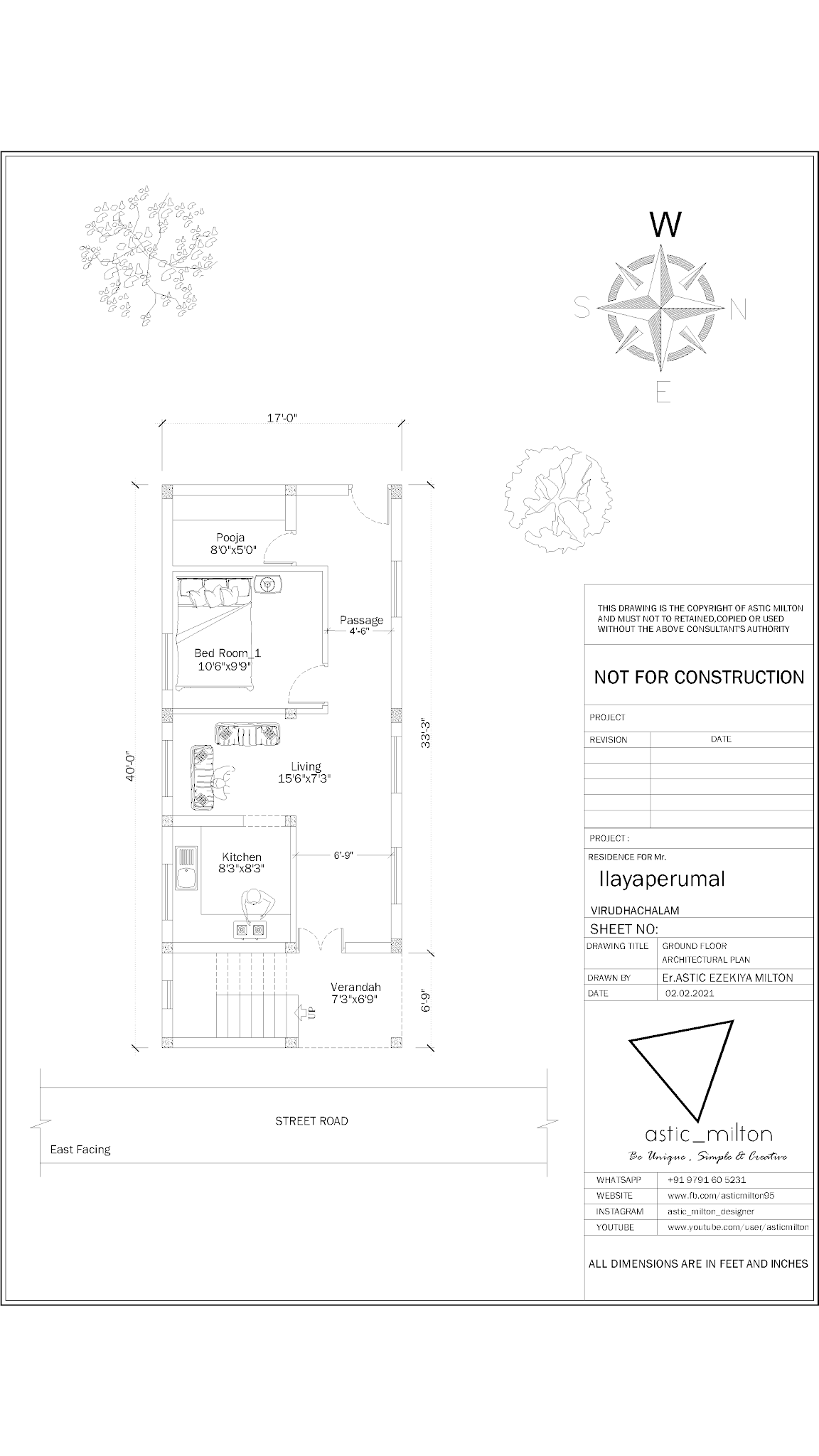Posts
South Facing Floor Plan Plot Size_42'6"x59'0"_2500sq.ft
- Get link
- Other Apps
Simple North Facing Floor Plan_22'x27' _594 sq.ft
- Get link
- Other Apps
TOP 10 HOME DESIGNS IN TAMILNADU
- Get link
- Other Apps

Here are the best home designs done by me. Hope you love it. Please contact for further works. Contact:+91 9791605231 FB:www.fb.com/asticmilton95 https://www.artstation.com/asticmilton https://www.instagram.com/astic_milton_designer https://www.youtube.com/channel/UCRpFU1G1728zZ6Sx5mGkGIQ Blueprints,plan works,elevation designs , walkthrough animated videos all are available. TAMILNADU: Design details like these are the perfect way to make a house your home. Always remember to keep the floor plan layout high on your list when choosing a house plan. From there, you can take the next steps of finding and incorporating your favorite interior and exterior design details to make the home perfect for you. And remember, modifications are always an option and The House Designers is here to help!
Favorite Quotes ,Thoughts and Message of Dr.A.P.J Abdul Kalam for the Younger Generation
- Get link
- Other Apps

ADAPTIVE RESIDENCE DESIGN_Providing well Designed Homes for all
- Get link
- Other Apps



